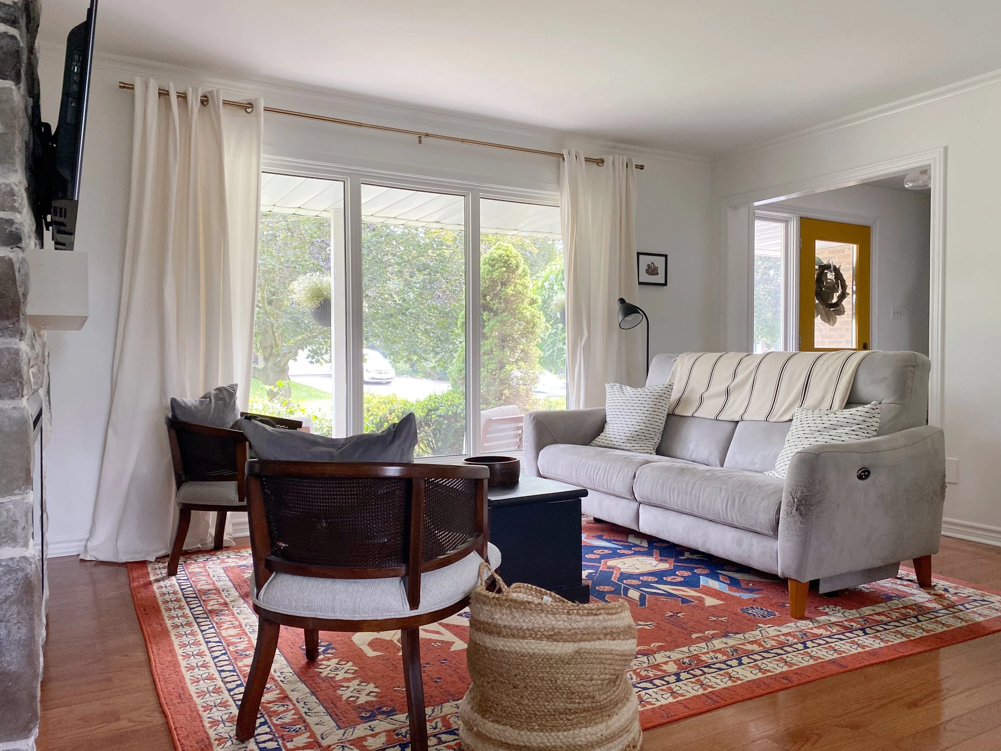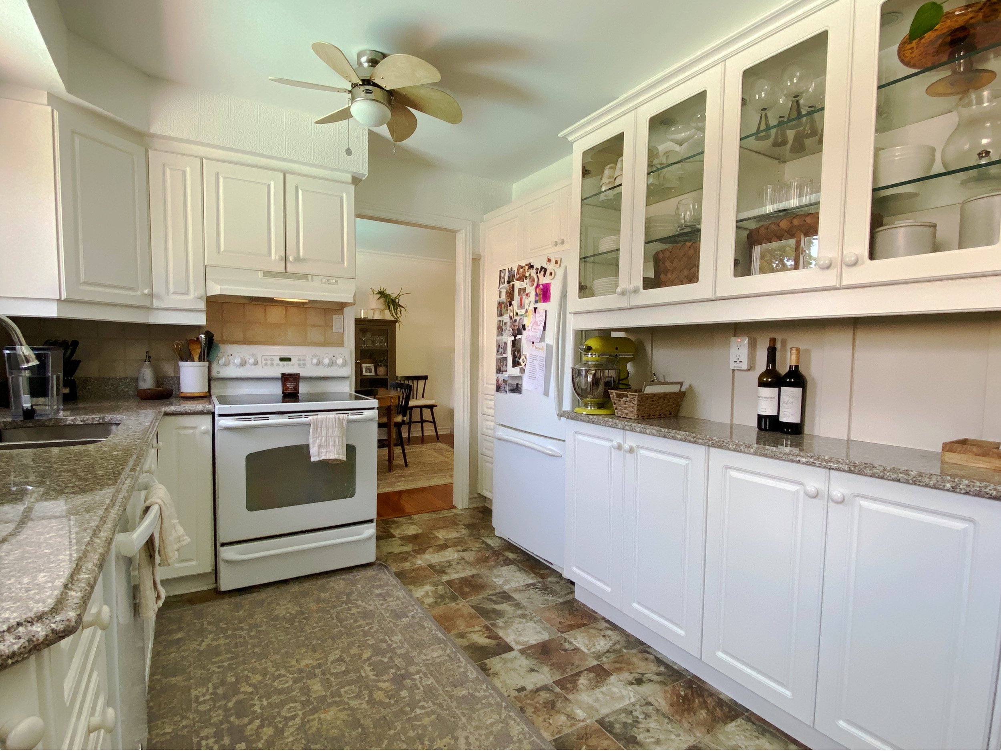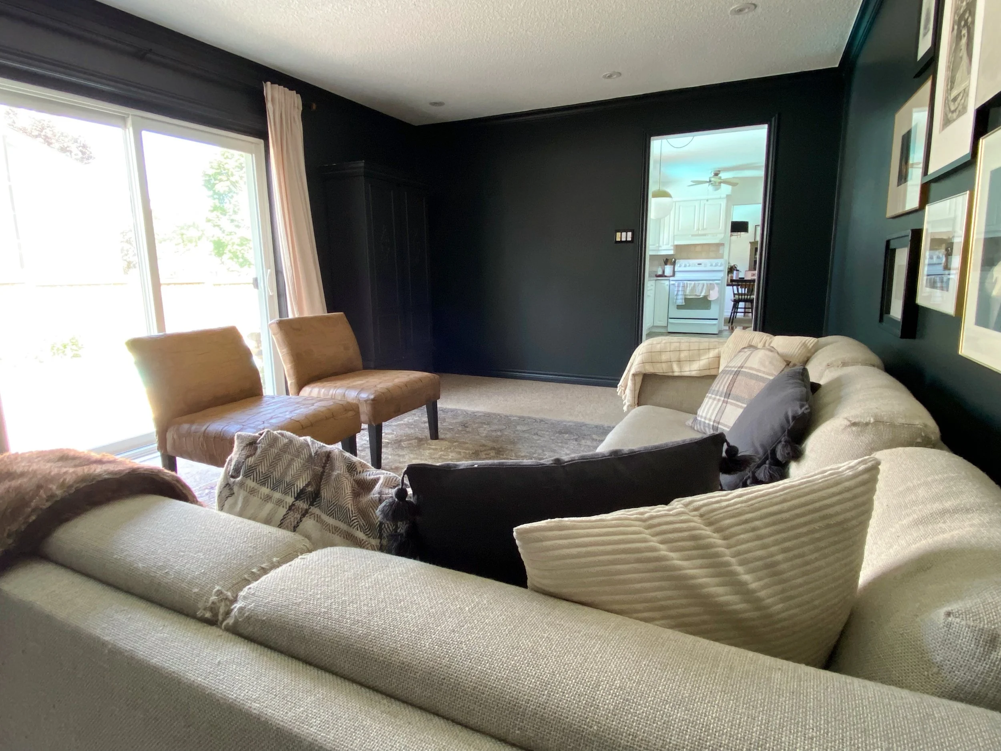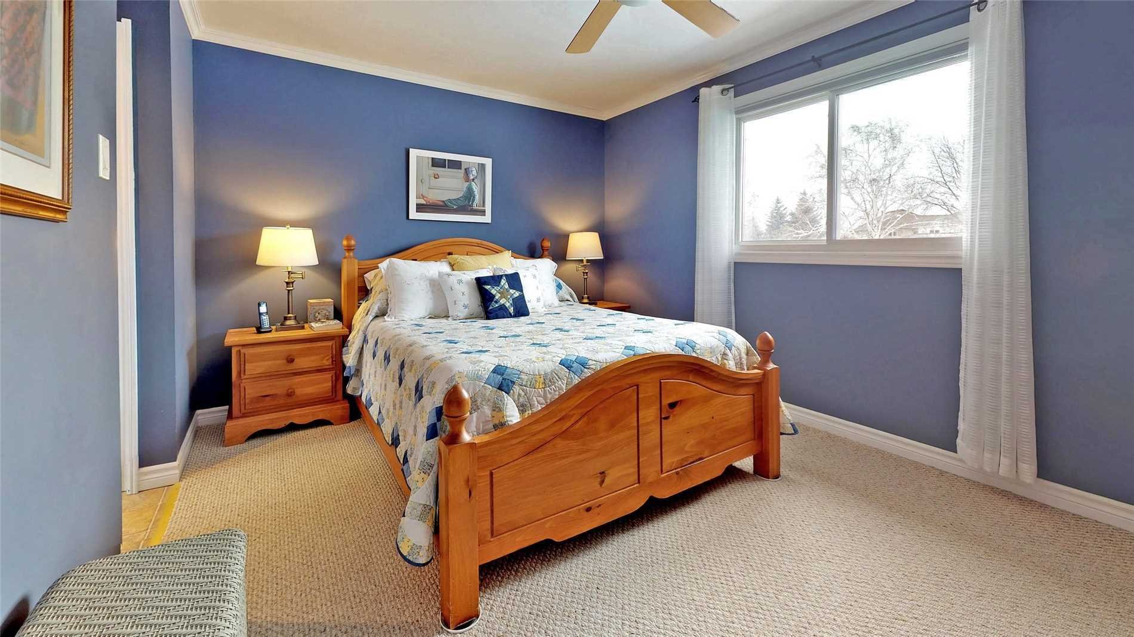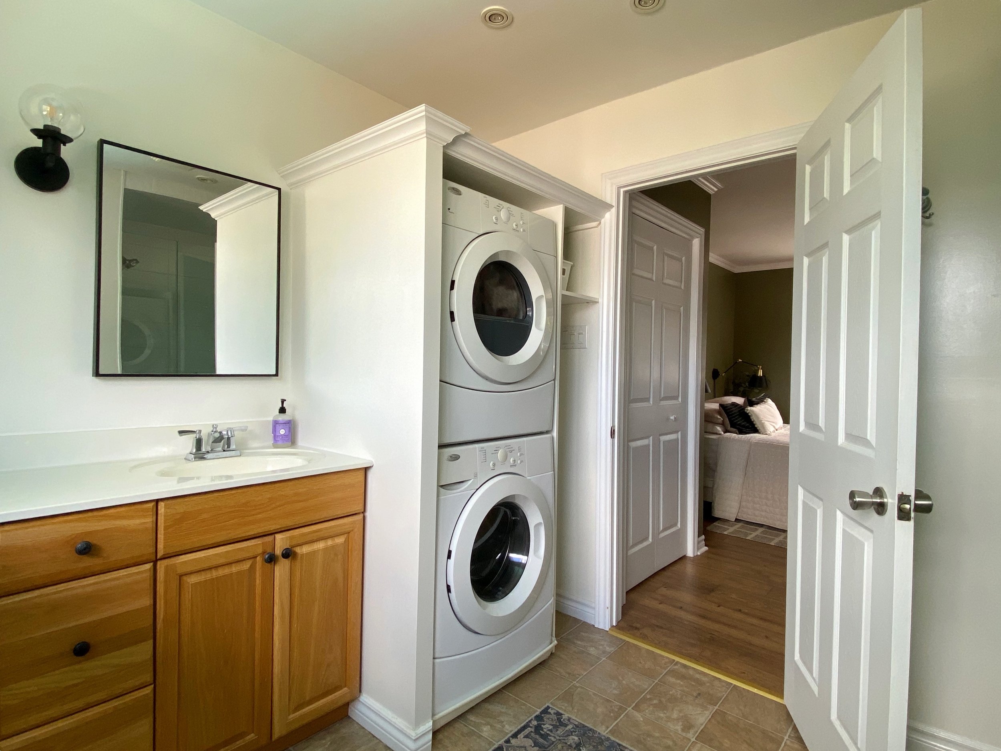4 Years in Our Home: Then & Now Photo Tour
I came across the original listing photos for our home a couple of weeks ago and couldn’t believe my eyes while I flipped through the images. I still distinctly remember looking at the sale listing and imagining how this home could be made our own. It feels like just yesterday. When you live in your space, it’s easy to overlook how it evolves and changes over time, whether intentionally or not. It was such an encouragement to see those old listing photos because it made me realize that we really have done a lot to our home over the four years we’ve lived here. It feels very different now than it did then.
Here’s the deal: pretty soon we are going to be leaving this little house. It breaks my heart to say it - I never thought we’d move - but our life is taking a different path from the one I imagined when we moved into this precious home four years ago. In honour of this place (and to ease my tender heart) I thought it would be fun to compare the original listing photos with images from the same angles now, as we’re leaving it four years later. Four years can make a big difference and if you haven’t heard me say it before, you’ll hear me say it now: the little things really do add up.
Entryway
2019
2023
Our realtor was also the realtor selling this house and she insisted that we come for a tour, even though I was pretty resistant. I had seen the listing online and it hadn’t caught my eye at all. But with some nudging, I finally agreed to just come view it in person anyways. I’ll never regret that I did. The moment I walked in this very door, this house felt like a giant hug and I knew it would be ours. I’ll never forget it - it had that home sweet home feeling, even though it wasn’t yet our own.
The entryway didn’t change too much over the years other than a few cosmetic updates. We painted the walls white and updated the light fixtures. Perhaps most notably, I went bold one afternoon and painted the back of the door a mustard yellow. I have such a distinct memory of this project. I was a pretty new mom at the time and desperately clinging onto those precious afternoon nap hours. One day I felt emboldened to do a project during naptime and this yellow door was the result. Nearly four years later, it still makes me happy and not a visit goes by without someone commenting on it as they put on their shoes to leave.
Living and Dining Room
2019
2023
First impressions? The room was blue. Very blue. But much like my initial impression when walking in the front door, the space was warm. I noticed how the original owners had always used this room as a fairly formal space. It seemed great for conversation while hosting, but didn’t necessarily see a lot of action. I immediately knew that I wanted to use the living room as our primary living space, which realistically meant that our TV would be in this room. Even though there was another family room space, I realized the living room would be pretty well useless if we didn’t have a reason to be in it. We spend a lot of time in here now.
My uncle and grandpa painted the walls for us before we officially moved in, but other than that, this space sat pretty well untouched until I finally mustered up the courage to build our fireplace. This is probably my favourite addition to our entire home and it holds such a special place in my heart - it’s where I gained a lot of confidence in my decision making, design, and DIY skills. It created a beautiful focal point for this room, but what I really got out of it was a new confidence and understanding of myself and that has empowered me in so many projects since.
2019
2023
The dining room sat empty for over half of the time we lived in this house, constantly reminding me that home takes time. We moved into this space from a much smaller apartment and we did not have any formal dining furniture. Eventually I was able to tackle this space, but only after our daughter had used the big empty floor as her own personal art zone, walking track, and jungle gym. With my newfound confidence in construction projects, I decided to bring this space to life by participating in the One Room Challenge for the first time, leading me to build a storage bench, refinish a table, reimagine an old piece of furniture, and decorate a space with intention and drive. If I’m being honest, our dining room may be one of my favourite spaces in our home, evidenced by the fact that I’ve now worked from the table for the past year. Everything about it brings me joy.
2019
2023
Kitchen
2019
2023
2019
2023
The kitchen has not seen a lot of change over the years. As I’m sure you’d know, kitchen renovations can be very costly and the fact of the matter is that our kitchen was and is perfectly fine. The previous owners had recently updated it, so although it may not have been remodelled in our choice of materials, it was perfectly functional and decently good looking. That has not stopped me from imagining what it could be over the years, though. I always imagined that we would one day renovate this space to make it even more functional (must have more counter space!) and our own. I had big plans for this little powerhouse space. Maybe her next owners will help her live up to her potential.
Even though we didn’t do anything major with the kitchen, I did tackle small and affordable fixes to help it flow with the style we established through the rest of our house. We updated the light fixture, painted, and most notably, recently created the batten feature in the eat-in nook. I actually did that project knowing full well that we would be selling this house, but it was something I just could not let go. I always imagined doing it in here and it brought me a lot of peace with letting go by knowing that this vision had been realized before we left. (Thankfully it barely cost us anything to do.)
2019
2023
2019
2023
Family Room
2019
2023
2019
2023
The family room is a space that we affectionately refer to as “the cozy room.” The most distinguishable feature of this space is the wood-burning fireplace in the corner. We use that thing like crazy, often spending cozy winter weekend days curled up in this room with a book. When we first moved into this house with a five week old baby and barely any furniture, we essentially lived in this room alone. So many of those foundational memories of our family exist in this space.
This room has had a couple of iterations over the years. At first, we painted it a light greige tone, but eventually, I decided to take a risk and embrace the cozy feel with an all over dark and moody monochromatic look. I’ve never regretted that decision. The dark colour choice really helped this room lean into its entire purpose and it has evolved into a space where we nap on Sunday afternoons as Mabel plays with her toys. (Note: when I snapped the photos of this room, we had already cleared out a lot of Mabel’s toys for staging to sell. This space is usually where her play kitchen lives, as well as some costumes and art table. All of her toys are stored in the black painted cupboard in the back corner and she has easy access to play with whatever she wants, whenever she wants. I’m not a huge fan of playrooms, but this setup helped us keep her toys organized and concealed while still being easily accessible to where we are spending time together as a family. Win, win.)
Master Bedroom and Bathroom
2019
2023
2019
2023
One of the things I was most excited about moving into this house was the master bedroom and bathroom situation. We were coming from a one-bathroom apartment and I had grown up in a home with one bathroom for five people. I was so excited to finally have a private bathroom. Like other areas in our house, these spaces were blue. Very blue. But my uncle and grandpa graciously painted these spaces for us before we moved in as well, which went a long way in helping us settle in.
In the bedroom, I really wanted to create a cozy feeling. I went for a moody green colour that I still love and over the years we added different layers of warmth through the area rug, curtains, and additional furniture. This room has always sat in a bit of a crux - some of the furniture is basic IKEA that filled a newlywed need and budget, but some of it has been upgraded and collected over time. I made over the nightstands and still love them. We’ve had baby bassinets in this room and roll out floor beds after a bad dream in this room. Sleepless nights and Saturday morning sleep-ins.
Additional Bedrooms
2019
2023
Before detailing the additional bedrooms, it’s worth noting that the first major project we ever did in this house was replace all the upstairs flooring. When we purchased the home, the stairs and second storey were all carpeted, but we replaced it with a high-quality laminate that ran through the hallway and all three bedrooms. I still love our choice and always imagined I’d do it downstairs too.
The first bedroom has always been Mabel’s room. This is the only room in the entire house that I didn’t paint because the original colour ended up being pretty cute with her decor. This room started empty, eventually became a nursery, and since evolved into her big-girl room. She has big dreams for her next room, so when I look in here, I affectionately know that this little space represents an end of an era in her life too. I loved being able to pour myself into decorating it for her, but am excited for the next chapter of involving her in more of the decisions for her own space.
The second bedroom was used as our office. I spent many hours in here working at my computer as I built my business, loving all the natural light that the south-facing window let into it. If we stayed longer, this room would eventually become Franny’s. Maybe the next owners of this home with fill this room with a baby or two too.
2019
2023
Honourable Mentions
As can be expected, not every corner of the house is photographed for a listing. There are a few things we tackled in this home that we don’t have original photos of. I thought it would be fun to mention them here too, just for the sake of remembering what else we put effort, resources and love into.
In the stairway, my Dad helped us replace the old carpeted stairs with new red oak treads and risers. I worked tirelessly to match the finish to the floors we laid upstairs and painted each riser a soft white.
In our second full bathroom, we removed the sliding glass shower door on the tub and replaced it with a rod and shower curtain. I also painted the old oak vanity and added a fresh coat of white paint to the walls.
In the powder room, I repainted the walls and refinished the existing cabinet to update the look on a slim budget.
In the garage, my Dad put in a door between the house and the garage, which didn’t exist before we took possession of the house. Curtis spent a lot of time making the garage significantly better than it was when we arrived by drywalling the framing, patching and painting the ceiling, and improving the lighting. I also built custom storage shelves out of 2x4’s, which just so happened to be the very first project I ever did using power tools and it gave me a significant amount of confidence to try increasingly complex projects!
In our front yard, I built a raised garden bed so we could grow cherry tomatoes each summer.
In the backyard, we replaced the pool heater. It was not glamorous one bit and neither of us were excited to do it, but it had to be done.
We had the roof reshingled.
This home has been good to us. I really can’t believe how much it’s changed - how much we’ve changed - in these past four years. We’ve fought through health challenges, welcomed in friends, brought home babies, and laughed and cried here. We’ve tried new recipes and tackled new projects and danced across the floors and stubbed our toes hard and stored our first classic car here. This home will always hold a special place in our hearts. It was the original Little Reesor House, but it certainly won’t be the last. It’s the end of an era, but the continuation of good things to come. Thanks for being ours for a time, precious little home.





