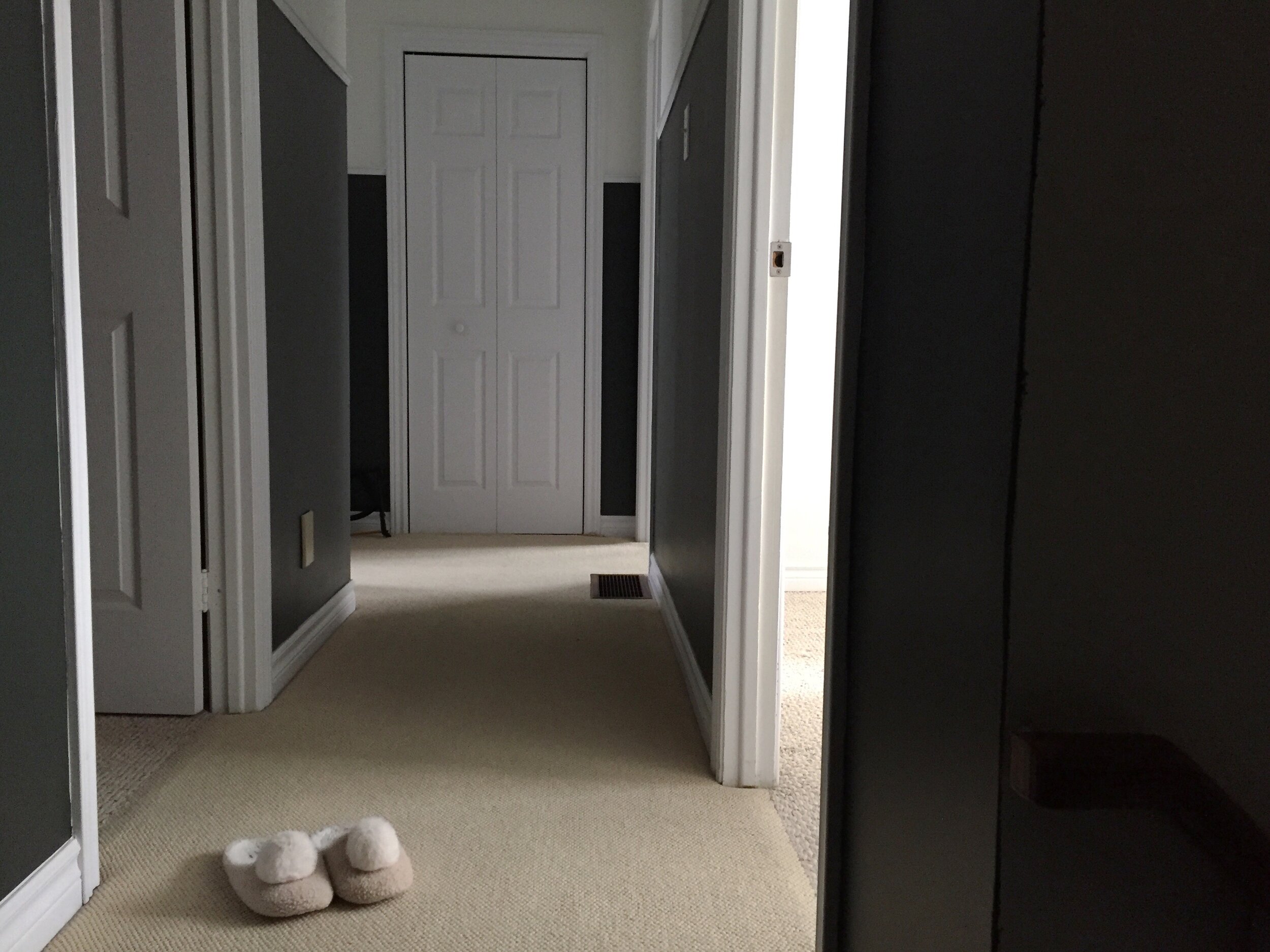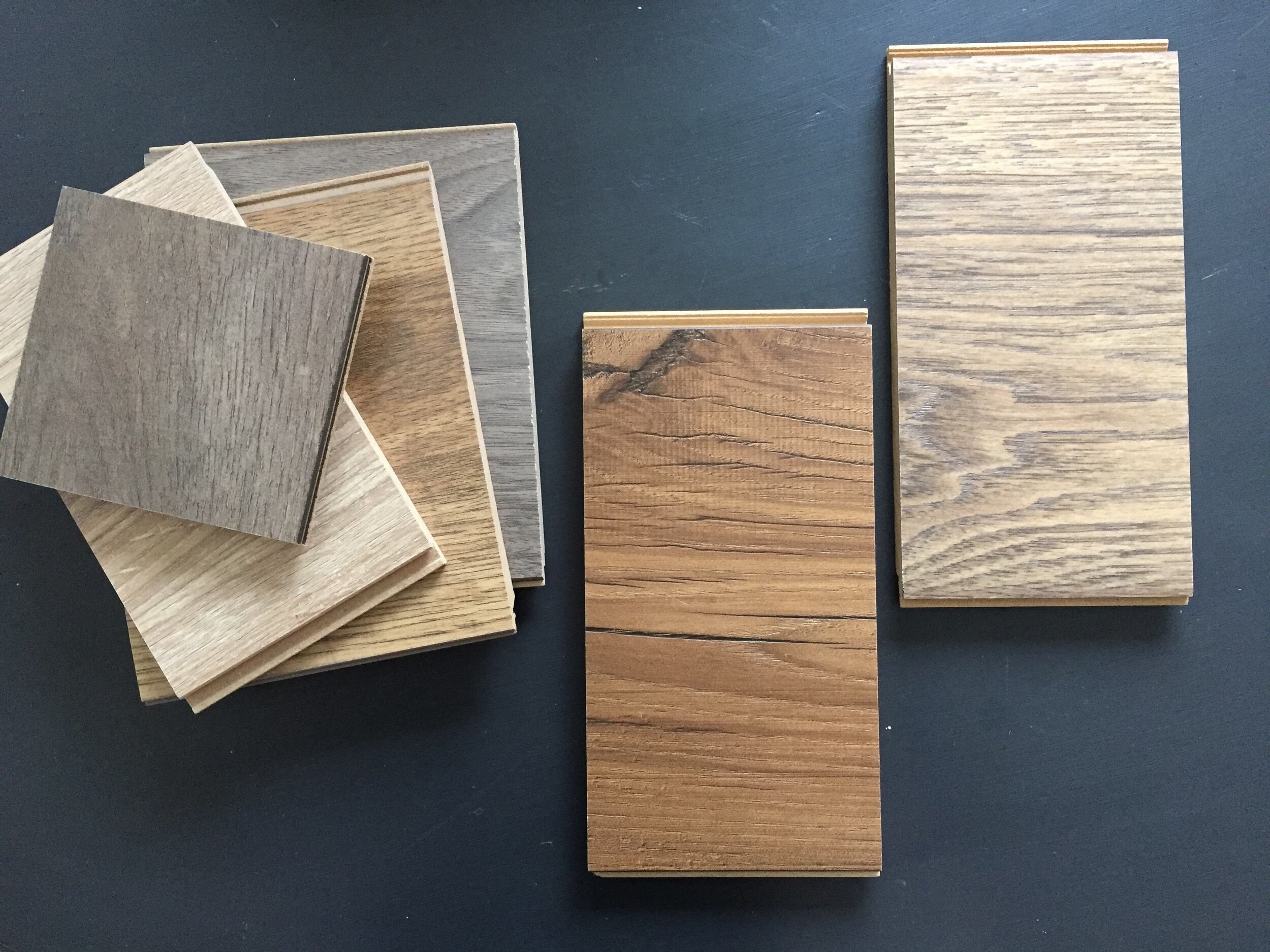Our First Major House Project: Upstairs Floor Overhaul
We’ve been in our home for seven months now and have done a great deal to make it feel more like our own. When we first moved in, we created a list of future projects that we wanted to pursue, but nothing needed immediate attention. A coat of paint here. A new light fixture there. All minor improvements.
But we finally took the steps to make our first major house project a reality – the upstairs flooring. Right now, the entire upstairs (including the stairs themselves) are carpeted. The carpet is in fine condition and is fairly neutral, but we have come to realize that carpet is not an ideal flooring option for us. Curt has asthma, we have cats, and we also have a kid, which leans toward a recipe for disaster when it comes to an entire upper-storey covered in carpet. Replacing it quickly became a priority.
I’ll admit that choosing a flooring to replace an entire upper level was daunting and very overwhelming. It took me a long time to even narrow in on what we wanted. But I’ll take you through our thought process in case you are in a similar predicament. It came down to these factors:
Function. We are just on the cusp of starting our family, which means we foresee a handful of years ahead that may require a little extra wear and tear on our floors. Babies, kids, tweens. We are expecting this flooring change to stick with us for at least the next fifteen years, so we have to consider the type of beating they make take in that time. Which brings me to the next point.
Style. Oh man, this is where I was stuck. If we intend these floors to carry us through the next fifteen years, I didn’t want to choose a style that would feel outdated in five. I wanted to stay away from trends and go with my gut on what felt timeless, but that still spoke to us and what we like. I had to try to find the right balance.
Cost. This factor only contributed to the conversation slightly. Obviously we can’t afford to lay hardwood throughout the entire house, but because we want this to stick with us for a while and we don’t have any intention to change the floor plan of the upper level within that time, we were willing to pay for something of higher quality. If we are doing this, we are doing it right (and that carries us back to the discussion on function).
All this to say, we settled on laminate. In my research, I found that there are higher-end laminate options that actually are more durable than hardwood or engineered hardwood and that can look just as nice. I came across a brand named Pergo that creates stunning laminate products in an affordable price range that stand up well to water and wear. Exactly what we were looking for – the wood look but not as vulnerable as wood and not at the wood price. Sold.
But then came the tricky part – the look. I literally had no context for what I even wanted so I did what I do best and took to Pinterest for some inspiration. I started at my interiors board and looked for any common trends in the pins I had saved. I realized I loved the mid-tone browns with a very slight white wash (aka – nothing too rich). Not too dark, not too light.
I pulled tons of samples from various stores and made sure to bring them home. It’s amazing how comparing them to each other can really reveal their true undertones – too grey, too yellow, too white. Finally, I decided to explore the specific floors that various blogs I had bookmarked had posted about. I definitely know that you can’t choose a floor as a result of someone else’s photo, but I figured it would at the very least be a jumping-off point.
Well, I chose a floor based on someone else’s photo.
But first I researched it, researched it some more, found some similar options, drove to Lowes, purchased some samples, brought them home, calculated the costs, saw them in different light, saw them in different rooms, and then chose the floor from someone else’s photo.
We chose the flooring on the left – Pergo TimberCraft + WetProtect Embossed Wood Plank Laminate in Maple Creek Oak (based on my research, I believe that the Maple Creek Oak style is the Canadian-version of the Brier Creek Oak style). It’s a beautiful medium-tone floor with a mix of beige, tan, and tawny tones. The boards are wide and appear textured and authentic, which I think will bring in a beautiful sense of character and texture while still remaining neutral and timeless.
So, how did we land there? This floor holds up. It is rated as one of the most durable laminates on the market with amazing waterproof technology and scratch resistance, as well as a decent warranty included with purchase. For cost, it is on the higher end in terms of laminate, but it is substantial at 12 mm thick and checks all our boxes in the function department – so worth it in our books. But mostly, it is absolutely perfect in terms of tone and look, which makes my design-obsessed heart soar. I can hardly wait to lay these boards down.
Which brings me to my final thought. We have 31 boxes of flooring piled in our dining room and should be starting to tear up the upstairs carpet within the next week. I can’t wait to see how this investment transforms our home and makes it feel even just one degree more like our own. I have some great big plans for the floors in this home, most of which will not be happening right away, but this feels like a great big upper-storey-sized step in the right direction.
Here’s to happy hearts and to happy homes (and probably some sore knees).






