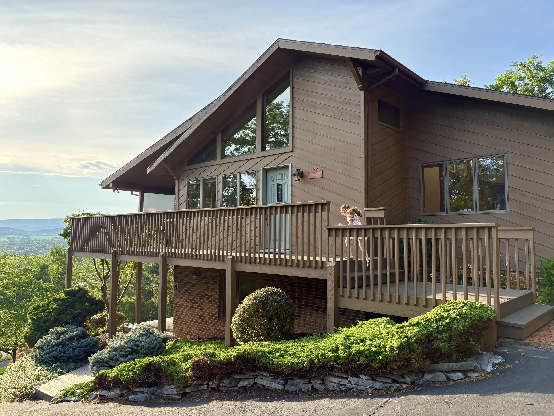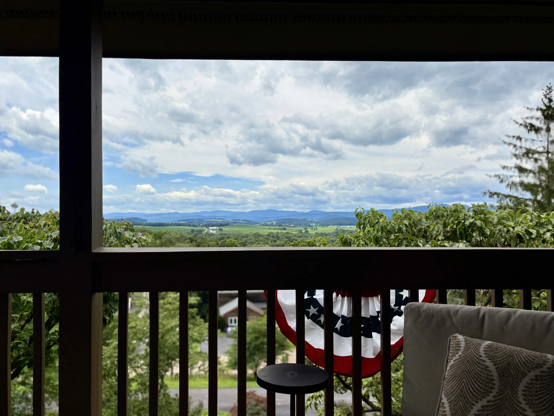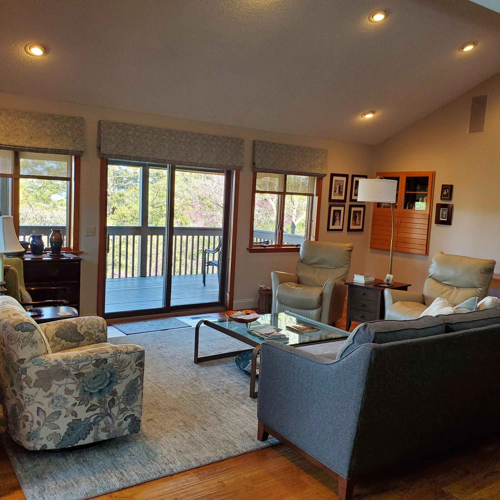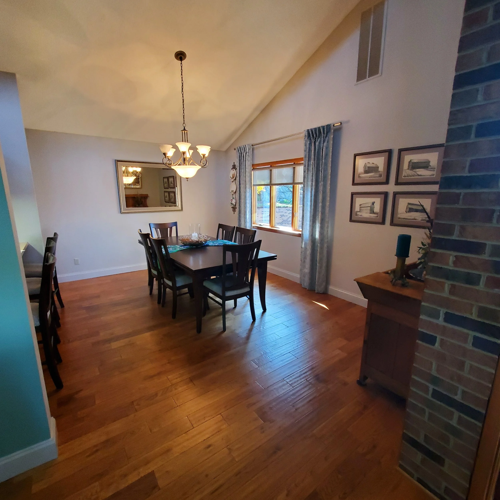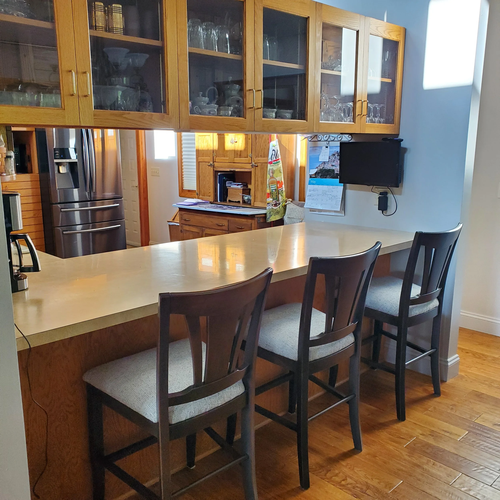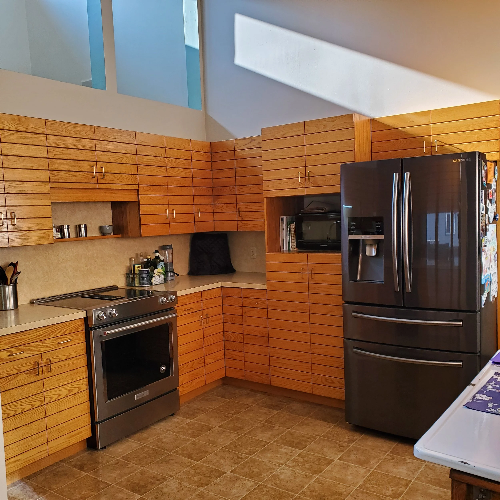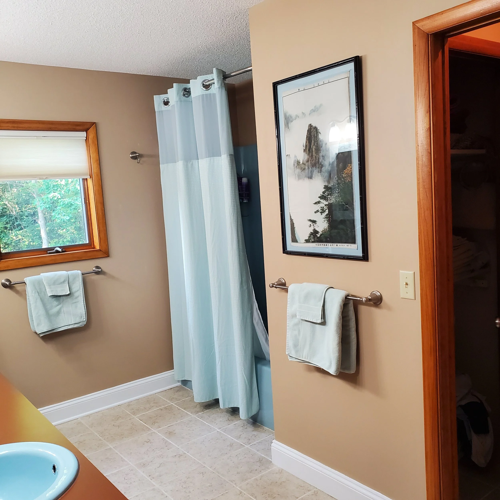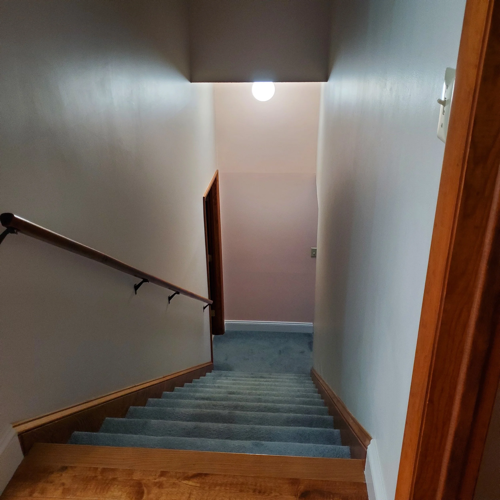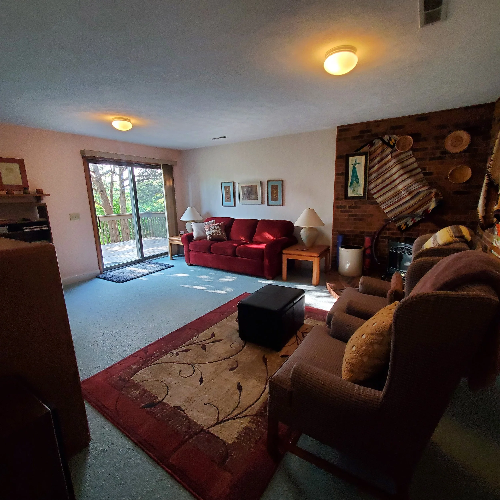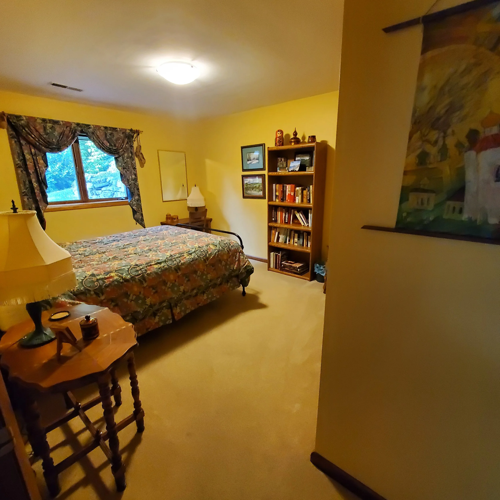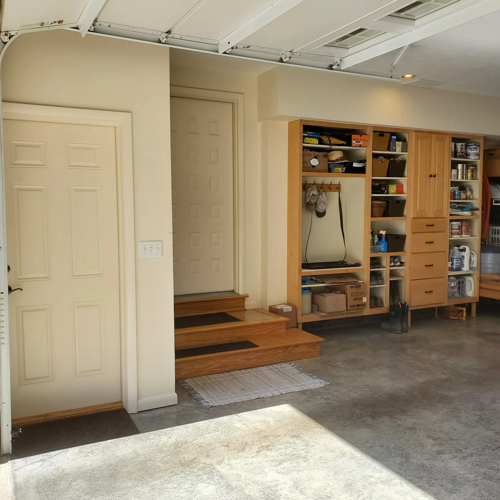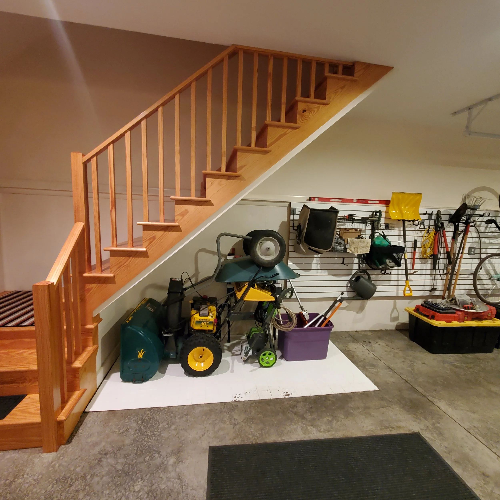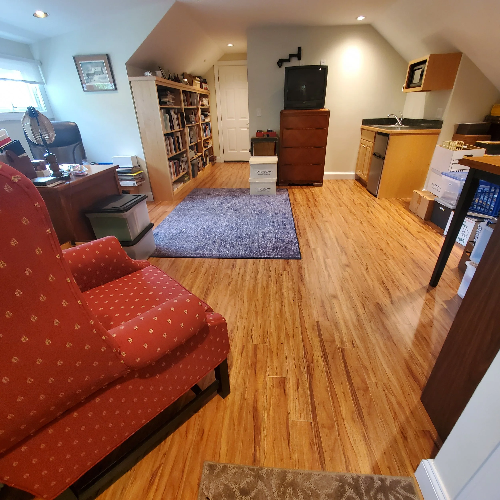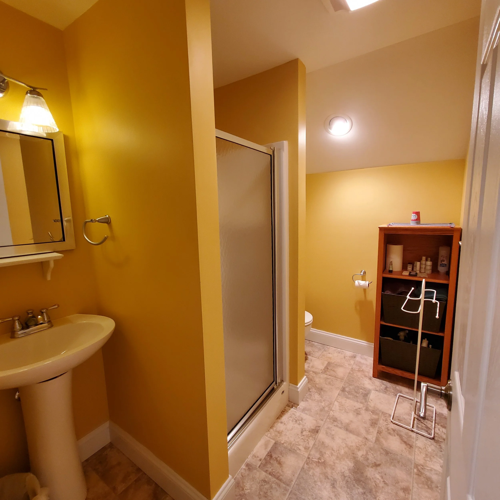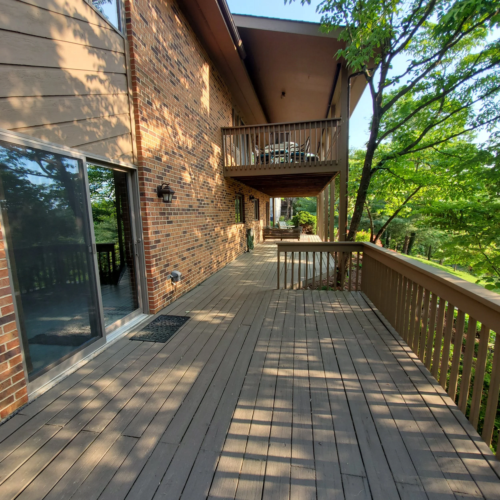Our New Home Tour | 2025
As you may have seen, we finally made it to our new(ish) home! I say newish because it has actually been in our procession for a couple of years, we just haven’t been able to live in it until now. The long-short of it is that we made a contractural agreement for purchase in June of 2023, closed in October of 2023, didn’t officially visit again until August of 2024, moved in the majority of our belongings in January of 2025, and now, in July of 2025, have officially moved in ourselves. It’s been a long journey to get here, but the fun has just begun!
We already have started on some projects to make this home feel more like our own. On each visit we’ve made down to Virginia leading up to our actual move, I’ve chipped away at painting a few rooms and starting some simple DIY projects. But most importantly, I’ve spent countless hours dreaming, testing, and planning out a fairly substantial renovation. Armed with only a handful of photographs and a few carefully made and noted measurements, I studied the space meticulously, drew up plans, crafted mood boards, endlessly researched, and eventually connected with a local company to put hands to tools to make it all come to fruition. While I absolutely love pushing myself to learn new skills and physically pour into my home, the main floor renovation is a pretty large project and so we decided to hire this one out. I have been heavily involved in the planning and research phase and hope to lend a hand where I can. I can’t wait to share more about it as it continues to progress (spoiler alert: we’ve moved in an it’s only just started.)
But with all the excitement around what’s to come, I wanted to also take a moment to share a little bit more about our home. It always helps to have a visual of the “before” to give some context to the ways it can and will evolve with time. I’ll share some of the original photos of the home as we first viewed it and also highlight a few of the reasons we ultimately chose it as our future home. For the sake of privacy, I will not be giving specific location details or showing many photos of the exterior, but will do my best to give some explanation as I can.
Our Top Priorities When Choosing a Home
Home shopping is deeply personal and so what we were looking for in a home may be drastically different from another family. I would say that we were fairly open to what our future home would be, but we did have a few priorities that we wanted to meet.
A beautiful view. One of the motivators for making such a drastic move for our family was that we wanted room to breathe and wanted out of a faceless suburbia. Virginia is one of the most naturally beautiful states (in my opinion) and we wanted to make the most of what it has to offer. While finding a place with a view comes with some other sacrifices (like a dramatically steep driveway - haha!), it was definitely a priority to try and have our breath taken away every morning when we woke up and looked out the window.
Potential for hosting guests. Saying goodbye to my whole side of the family was the hardest part about making this move, so we wanted to make sure we found a place that could easily and comfortably host a good handful of people at a time. In particular, we hope my Mom will come and spend parts of the year with us and so we wanted a space that she could comfortably come and settle in for longer periods of time if she chooses to.
Room to make it our own. Working on our home is one of my favourite hobbies. We definitely wanted to strike the balance between finding a home that was comfortable and completely livable, but still had potential and room to update it to our preferences over time. In other words, I didn’t want to pay premium for someone else’s design choices, but wanted to find something on the lower end of our budget that we could then put money into updating over time.
Natural light, breathability, and room to grow. I don’t mean that we particularly wanted to find a home with a lot of square footage, but more so the right bones and features that gave us all some mental space and peace. We wanted to see sunshine pouring in our windows and have room for our kids to run around and play freely. We ultimately want our home to be a sanctuary and refuge.
Points of Compromise
In order to meet our top priorities, we had to compromise in some areas. There are a few things about our home that would not be my top choice, but I also know that’s what is exciting about making a home your own. I don’t think I would ever want to custom build a home because I just like the challenge and excitement that comes with taking something that already exists and problem solving how to make it best serve your needs and meet your tastes. I do want to be honest here though and show that a perfect home does not exist. So what are some of the things I don’t particularly love about our home?
The 80’s contemporary style. Our home is full of lots of angles and weird contemporary quirks. Sometimes I just stare at the lines and feel overwhelmed by the lack of symmetrical balance. It’s definitely not my preferred style. But I do see the potential and have been trying to lean into the quirkiness while marrying some of my more traditional preferences in planning out our renovation and I think it’s going to result in a pretty fun and interesting space when it’s all said and done.
The layout. I almost didn’t want to view this house originally because it actually has a pretty unconventional layout. Our home is nestled in a hillside (which gives us that beautiful view of the valley we were after) and so the main living space is actually the top floor of the home. The bedrooms are in what would be considered the basement, even though it’s a walkout level. Like I mentioned, I like a more traditional style and wrapping my head around our kids sleeping in the basement took a minute. The upside of this? Our main living space has soaring ceilings and oozes with warm natural light throughout the entire day.
The landscape. Our property sits up upon a hill and most of it is wooded. While our kids are young, I would definitely prefer a flat grassy yard for them to play in without concern for them accidentally riding their bikes down our steep driveway. But the plus side of this landscape is that our home is very private and we have a stunning view of the valley. I have a few ideas to create a fun outdoor play space for the kids in the near future too.
The (Before) Photo Tour
With all that detail laid out, let’s get to the actual photos and tour. These photographs were given to us before we actually saw the property. We ended up purchasing the home privately, but I guess you could consider them the listing photos.
The sunroom. I have already claimed this as my favourite room in our house. It’s a tiled room full of windows and exposed brick and is essentially a bonus room off the main living space that I can absolutely see our kids reading in, doing crafts, playing games, laying out puzzles and so much more. It doubles as the front entryway to our home and features the valley view from the many windows. I already envision it full of plants.
The living room, dining room, and kitchen. These areas are all connected together and feature soaring asymmetrical ceilings with bonus windows up high to let in even more natural light as the sun sets in the west. I don’t always love open concept spaces, but I do love how connected this main living space feels. There are elements that help these various rooms still feel distinct. This area is where the bulk of our current renovation is focussed so I’m already excited to show you some of the ways we hope to make the most of these integral rooms. The living room features a sliding door that walks out onto the upper deck, which you’ll see more of soon.
The laundry and mudroom. I love having a main floor laundry room and this little space is a workhorse. Our laundry room also doubles as the mudroom, which happens to be the main entrance we use on a day-to-day basis with access directly from the garage. The appliances are already updated, but we have decided to loop this space into the main renovation in order to maximize the small amount of existing square footage.
The primary bedroom and bathroom. The primary suite sits on the main floor of the house. At first, I wasn’t so sure about this set up, but the more time we have spent here, the more I have really grown to appreciate it. These spaces (including the walk in closet) are huge and have so much potential. I’d love to borrow some of the space from this area to eventually add in a powder bathroom, as the primary bath is the only restroom on the main floor and not super ideal for guest use. That will likely be more of a 5-10 year project at this point, but for now, we’re grateful for a private space with room for a king (!!) bed.
Downstairs. The lower level is completely carpeted in a variety of different carpet choices. We appreciate the feel of carpet in a basement, but eventually plan to update it. Down the stairs, we have both a small office and a family recreation room that I have affectionally named The Cozy Room 2.0. In addition to these shared spaces, our girls have their bedroom and bathroom downstairs and there is a complete one-bedroom apartment in one portion of the lower level (with a separate entrance). For now, we have tenants in that space, but have entertained the idea of eventually absorbing it back into our main home if we ever need additional bedrooms or more room to host visiting family.
The garage. The garage was added to the home more recently and is really nice. Curtis loves this garage. It has a lot of built in storage, nicely polished concrete floors, and a full suite above it with a separate entrance from the main home. This feature ultimately sold us, as it will make the perfect space for hosting guests. We love that our guests can have privacy in their own space with the flexibility to come and go as they please. I’m really excited to work on decorating this space and making it as homey and comfortable as possible.
The deck. And finally, the outdoor space. Our home has a beautiful two-level deck that stretches across the west side with perfect views of the sunset over the Allegheny Mountains in West Virginia. It is truly one of the most peaceful spots to be and already a favourite place to read a book, drink a coffee, or visit with family. It’s also fun to watch a thunderstorm roll in over these mountains and eventually envelope the house.
This photo of the upper deck was taken by me more recently than the other listing photos.
Those are all the photos I have and what I used to study this place inside and out before we moved. We already feel so blessed by this house. It really just fell into our laps and we are so grateful for the opportunity to make it into our home. It has continually been our prayer that this home would be a place of peace and refuge for any person who steps foot into it. I look forward to sharing more about our journey of making it our own and (hopefully) living out that prayer and mission as we get more settled.


