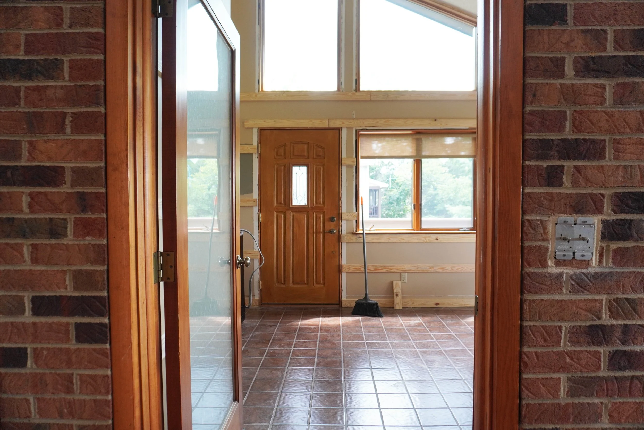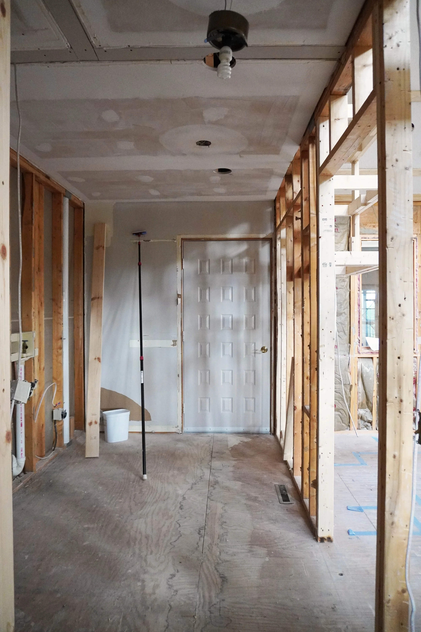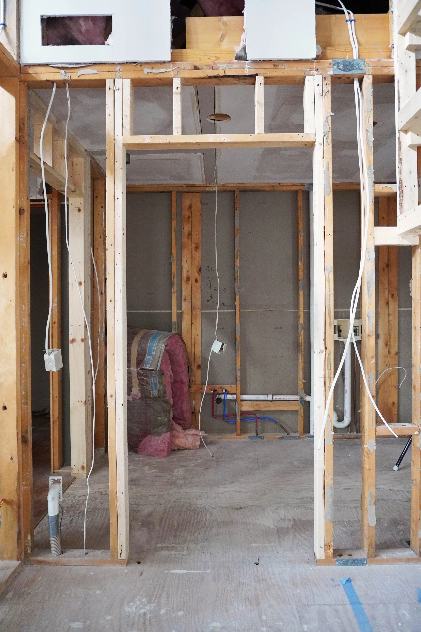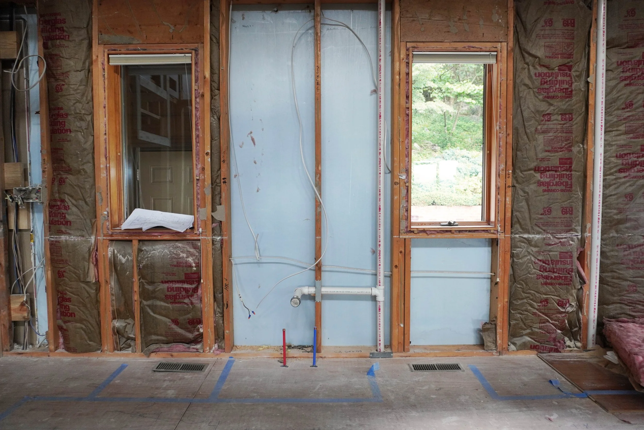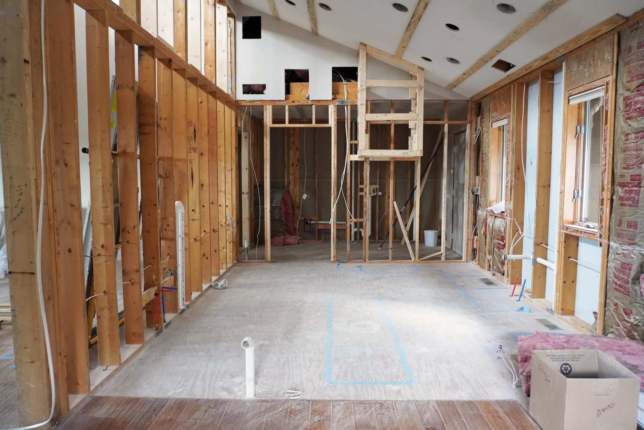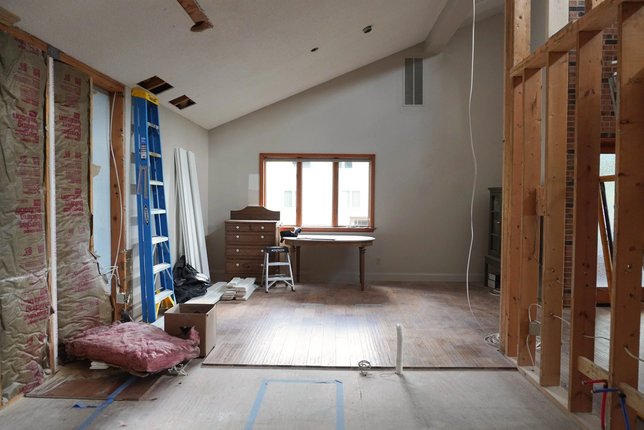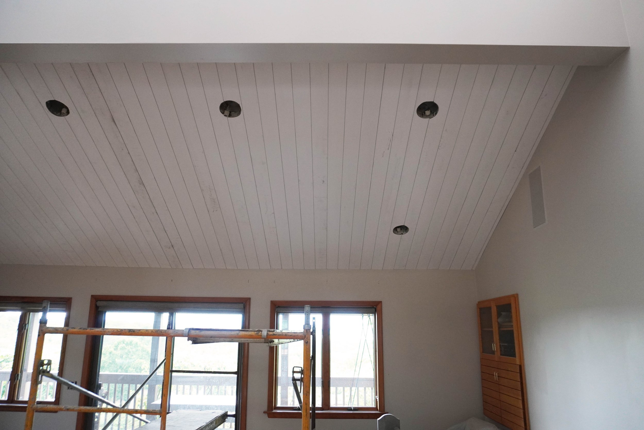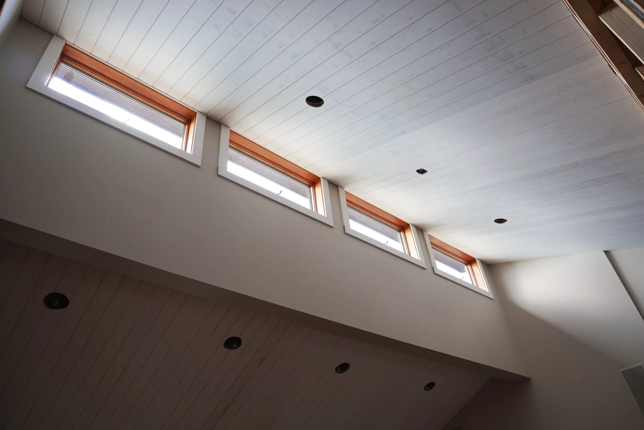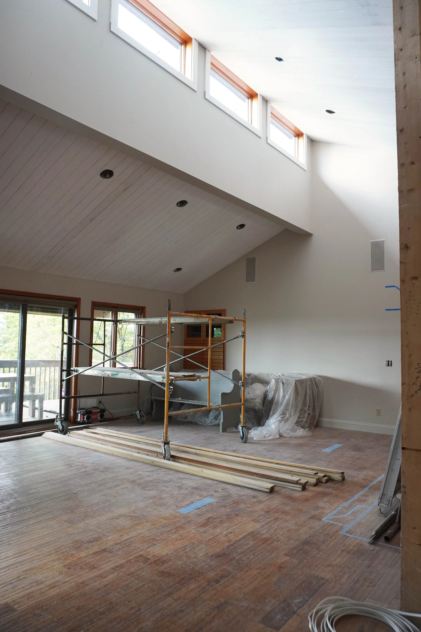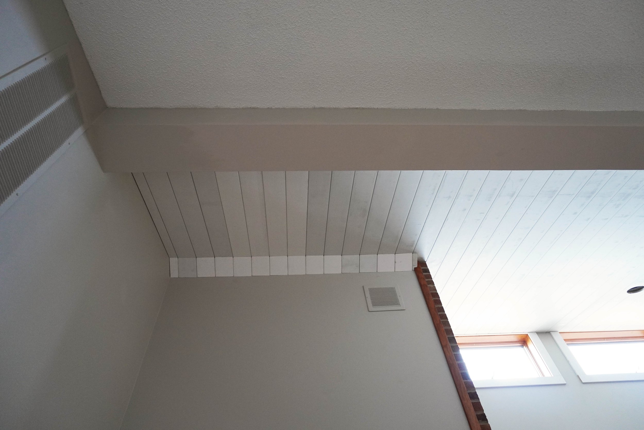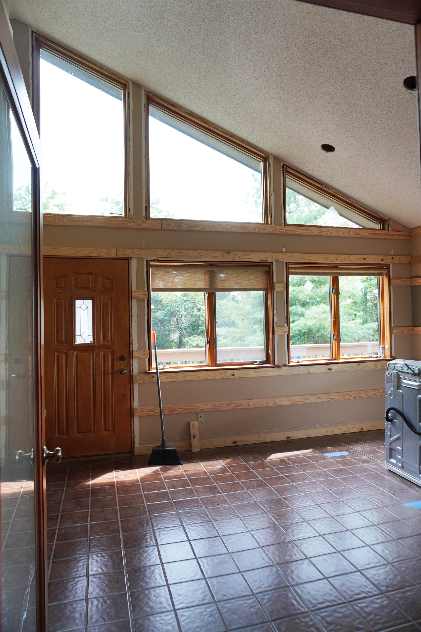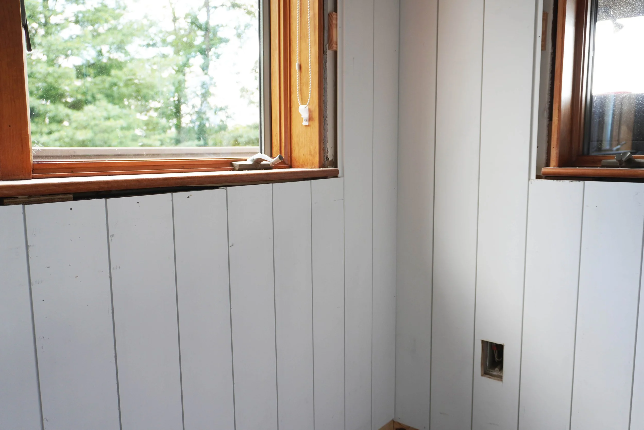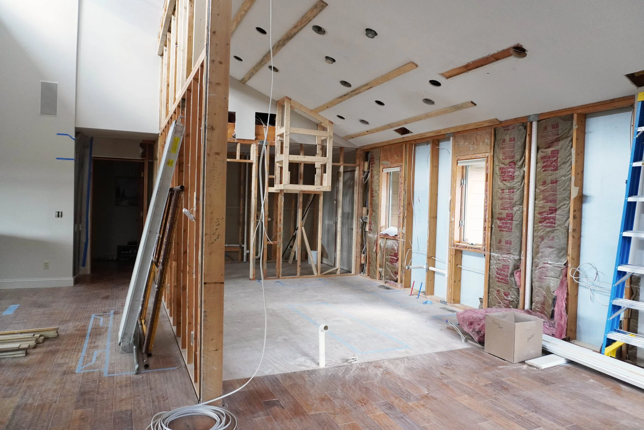Main Floor Renovation: The Progress (6 Weeks In)
It’s finally time to share about some of the happenings at our new home with the main floor renovation. To be clear, this update covers the progress we’ve seen in the six weeks since we moved in, but the renovation itself did technically begin before then. I’ll share some of the photos I snapped when we first arrived and then where things are right now as I write this. As you’ll see, we are still a ways off from the project being completed, but hopefully this will give you some insight into all the steps (and time) that go into a large renovation. It certainly isn’t a one hour HGTV show!
Before diving in, be sure to read about our plans for this renovation in this post. It gives some context for our reno and also includes some before photos of the space.
What We Moved Into
From the dining room looking towards the living room
When we moved in at the very end of June, the house was completely torn apart. Demo of the existing kitchen had already happened and some of the walls were stripped down to the studs. This was really fun to walk into because it looked drastically different from how we had last seen the house. At this point, things had really just been stripped back. The linoleum floor in the kitchen and laundry room had been removed, drywall had been torn off, and the existing electrical was exposed. A small wall in the kitchen had been removed and so had the hallway closet. Even though it felt overwhelming to move into the chaos and mess, you could already get a sense for how just a few small changes to the bones of the space would make a dramatic difference in how the space felt and functioned for our family.
The kitchen looking towards the laundry room
Main kitchen wall
The asymmetrical popcorn ceilings in the main living space
While most of the progress at this point was primarily stripping back what was there, the contractors had done a little bit of framing to prepare for the changes. The biggest change in this regard was to the laundry room, where the previous hallway closet had been absorbed into the laundry room (changing the overall square footage of the room) and the doorway between the kitchen and laundry room had been shifted down the wall. The flow of this space already felt vastly improved! The contractors also framed out the new vent hood in the kitchen and changed the openings at the top of the central wall between our kitchen and living room, but I’ll touch more on that detail later.
We are not making any structural changes to the footprint of the sunroom, but when we moved in, the trim had been taken off all the (many) windows and this small space was full of the appliances and furniture we were planning to reuse, like the oven range, laundry machines, and dining cabinet and table. There was understandably a lot of dust everywhere and we were really cautious to keep our young kids out of these rooms to avoid any potential hazards, which was definitely not ideal when it is the main part of your home.
Looking into the sunroom towards the front door
In the sunroom
Where We Are Now (6 Weeks In)
In the six weeks since we moved here, there really hasn’t been an awful lot of visible progress being made, but that doesn’t mean we haven’t seen any changes. First and foremost, the plumbers came and made the necessary adjustments to the kitchen plumbing to prepare for the new kitchen layout. The sink hookups were moved across the kitchen. The plumbing work was fairly minimal and they were able to complete the changes in one workday, but just waiting for plumbers to get there to do the work took a handful of extra days that saw no activity.
Next came the electrical. This is another significant part of a renovation that you don’t really see, but is so integral to any project. We are doing a ceiling feature on our tall sloped ceilings, so I wanted to make sure I took the opportunity to plan exactly where I wanted the lighting to be so we wouldn’t ever need to make changes in the future that affected the planks. Hopefully. We decided to add in some additional can lights, eliminate some dated track lights, and adjust fixtures to new locations with the new kitchen layout. I have spent so much time mulling over fixtures and locations on the electrical and at some point, those efforts will pay off when we see everything in place. But for now, the electrical is another element of the renovation that has taken a lot of time and effort, but doesn’t have much to show for it yet. In fact, as I write this update, the electricians are still working on updating the electrical. Until they finish, we won’t see any progress on drywall.
Looking in the laundry room from where the hall closet used to be (towards the garage)
Looking in the laundry room through the new opening from the kitchen
The new location of the kitchen sink, ready to go with plumbing
Our “swiss cheese” kitchen ceiling after removing the existing can lights and roughing in both new ones and pendants over the small island
View from the kitchen towards the dining room
That being said, the electricians have officially finished roughing in the changes on the ceiling and so some of the trim work with the vertical planking has started. This has been the first visual progress made in the project and it has been very exciting to see. The ceilings are one part of the project I have been really excited about and so starting to see it come to life has been pushing me through the discomfort of being six weeks into living with no laundry room and no kitchen.
Because the planks run vertically rather than horizontally, additional strapping boards are needed to properly fasten each board to the ceiling. The ceiling joists also run vertically, so the strapping boards are attached to those horizontally and then the planks can be fastened to the strapping boards. The depth of the strapping boards combined with the depth of the plank material actually adds an additional 1.5” and that has required us to change some of our plans with the window and door trim. Long story short, that will all be getting updated as well.
Planks going up in the living room
Planks going up in the living room
A subtle detail
Planks applied to the ceiling and new trim added to upper windows
Small details on the slanted ceilings
Along with the vertical planking being applied to the slanted ceilings, we also are having the planks installed vertically to the walls in the sunroom. The contractors have only just started that process and haven’t even touched the ceiling in there yet, but I am already so in love with that room. I sometimes just stand in the sunroom door in the late afternoon and stare at it. I love dreaming about what this space will be and how we will use it.
Strapping boards on the sunroom walls
Strapping boards on the sunroom walls
The start of the plank installation in the sunroom
The process of adding vertical planks
Details of the planks on the sunroom walls
The Emotional Side of a Renovation
We feel extremely blessed that we are able to do this renovation and definitely count it a privilege that we so quickly are able to pour into making this house our own. I have spent the better part of these past couple years of waiting to finally move to this new home dreaming and planning for this. I’m not kidding. I don’t think I could even venture a guess at the amount of time I have put into planning this renovation. In many ways, dreaming and planning was one way I could hold onto hope and excitement in a time that was very full of disappointment, longing, and endless unknowns. Some mornings I wake up and feel butterflies in my stomach in anticipation of seeing these plans come to life before my eyes. I cannot believe we’re here.
But in other ways, this has been very difficult. Moving to a different country with small children after waiting for two years could all independently be a pretty big deal, but combine them together and throw in a torn apart home with no laundry room and no kitchen and I’d be lying if I didn’t say it has been very less than ideal. I have certainly had my moments. But I try to remind myself that it is likely more ideal to do this now while we are already unsettled anyways than it would be if we had moved in, settled ourselves, and then torn our home apart in a year. We’ve already been living in a pretty unsettled state for a couple of years so what’s a few more months? Overall we really do count this a blessing and have done our best to embrace the adventure for what it is.
The state of the kitchen as I write this
What’s Next?
While I’ve been learning that I really do have no control over this process, there are a few exciting things on the horizon as the project continues. A few more things need to be addressed before drywall goes up. First of all, the final section of the ceiling will have the planks applied and I think this will go a long way in helping us visualize exactly where the lighting will be in the final design. The windows in the kitchen also need to be moved up by about 6” to account for the cabinitery. The electrician will need to finish all the electrical work in the walls, which in my understanding may take some time as the circuitry in the kitchen needs to be drastically altered to account for the new layout. The bulk of that work needs to happen in the kitchen and the laundry room, which is evidently where most of the drywall work needs to happen too. After all this is completed, the walls can be drywalled and then we will be talking!
There are many more steps to pull this all together, but these are the hurdles in our immediate future and I’ll plan to share an update once some of those items are tackled.
Thanks for following along - it has been a fun journey to share!


